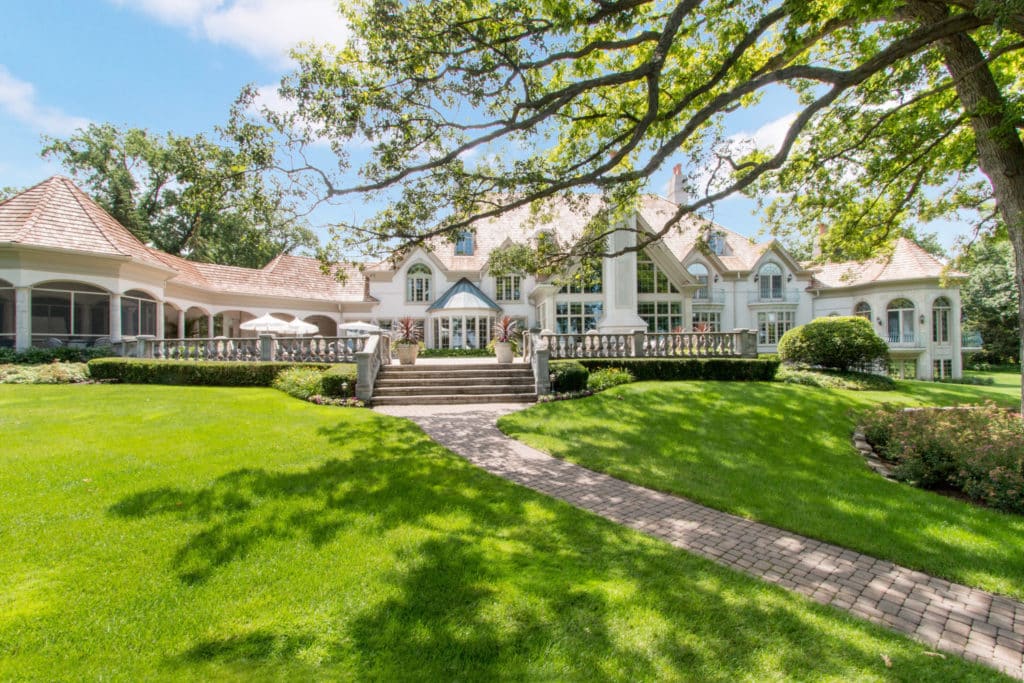Large homes tend to have similar problems. When designing a custom home, there is one usual and obvious limitation. Budget. But this is when you’re designing a normal house, something you’re trying to make fit into a particular lot and a particular segment of a particular market. What if we throw out the limitation of market segment concern? What if there is no budget? Still, a singular problem exists. The design. If the wife sews and the husband smokes cigars, then a large house design would dictate that a sewing room and a cigar room be incorporated. Let’s put those at opposite ends of the house, the architect says. And let’s not forget about the children and their children. Those loved ones need space, too. And little Karen just loves to make beed necklaces, the kind that tourists buy when on FunJet vacations. Karen, your beed room is down this hallway, across from the twelve bedroom suites, opposite the cigar room and above the sewing room. This is the large house problem, and it’s an epidemic.
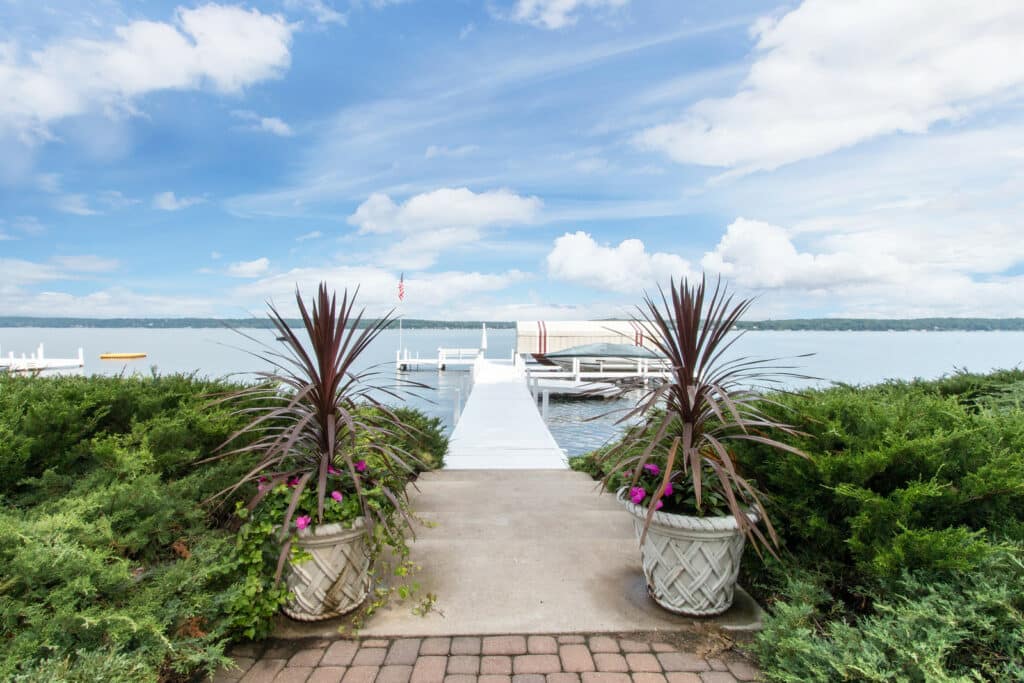
The home at 4396 Basswood Drive is large. Some 15,000 square feet above grade, large. That’s a big house. To enter it is to know it’s big. The gate is big. The guest house is big. The lawn is big. The circle driveway is big. The fountain? Big. The grand foyer is as grand as any foyer has ever been, outside of a building designed for members of parliament. While we cannot ever mistake this house for being small, what’s important here is how logical the big is. The layout of this house is symmetrical. Nearly perfectly so. There’s a lakeside kitchen that spans the width of the lakeside pool. There’s a breakfast room, a formal dining room. The sunroom on the east end of the house takes in private views of lush perennial gardens. The great room is vaulted, soaring really, as high as it should be and not a penny higher. The fireplace in the lakeside great room is one of five that you’ll find here. I always say if you think one fireplace is good then you’ve obviously never had five.
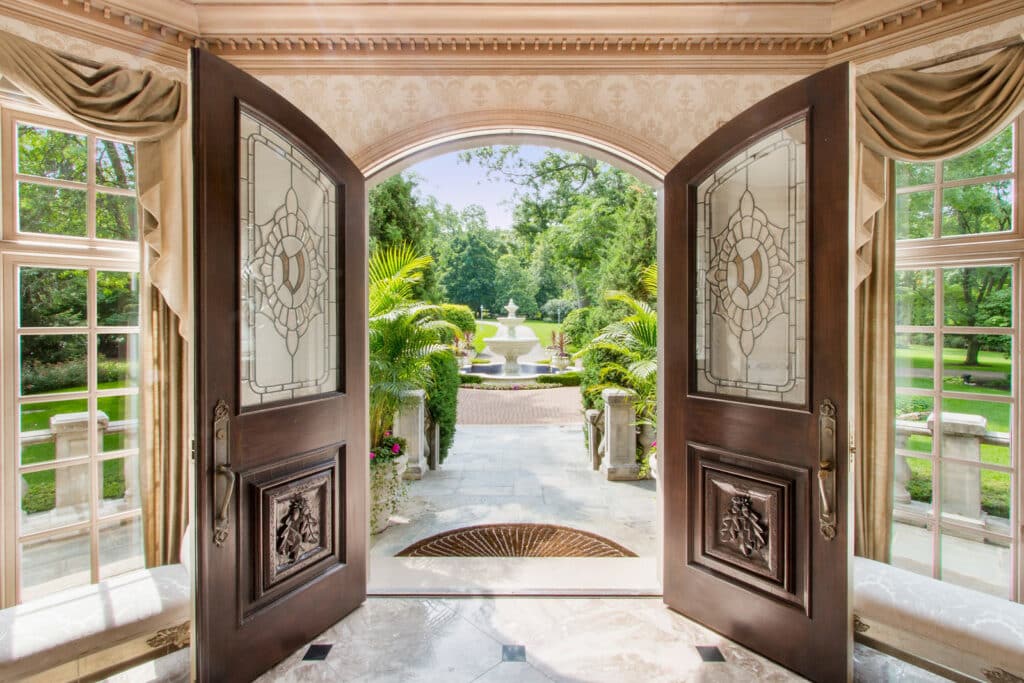
We have 3.28 acres here, which isn’t any particular feat on this lake. The level nature of the entire property from entry to water is what’s rare here, as most 3.28 acre parcels on Geneva will suffer from some variety of cliff or ravine or other slope. There is none of that difficulty at Royal Oaks, which is what this estate has been called since it was first constructed in the early 1990s. Royal Oaks. That has a nice sound to it, but it would be overwrought if we didn’t have a lot graced by so many large oaks. The frontage is as the rest of the estate parcel- level. The 214′ of rip rapped shore line is level, but not so level that the water event of this week troubled its shoreline in any way. The pier is large, two slips worth, centered so properly on that wide frontage. The lakeside patio holds an in-ground pool, just like you know it should. Any proper estate should have a guest house, and as we know, these are not all created equal. The guest house here is large, with three bedrooms and more garage spaces. You’ll find seven total garage stalls on this property, so please do bring your summer car and leave a winter one any stall you please.
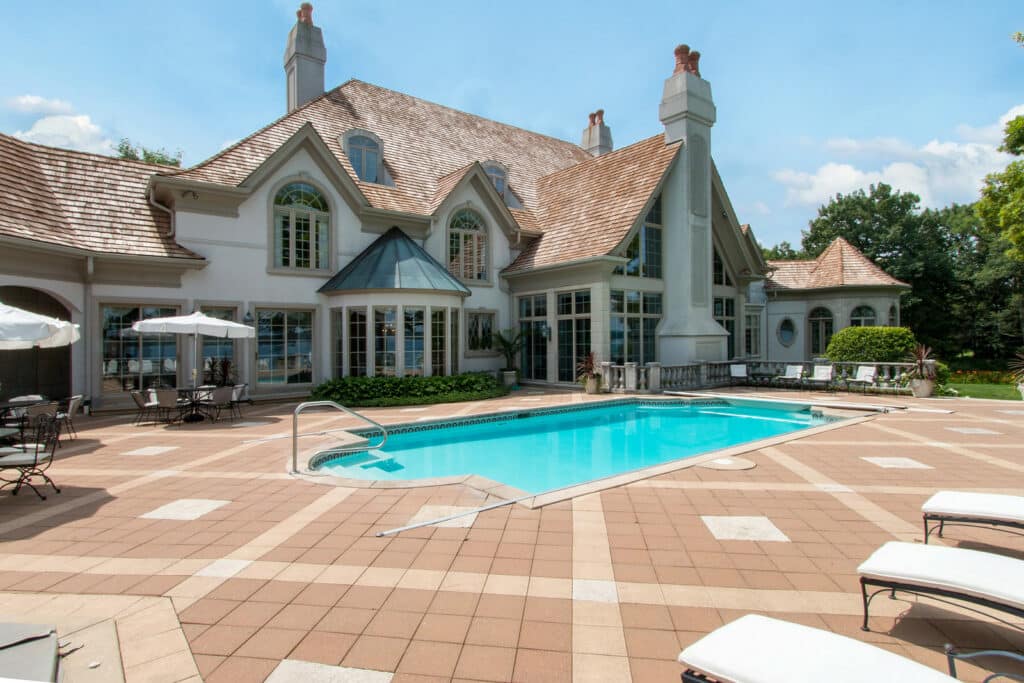
So why would someone buy this home? What’s the market argument in favor of such a property, of such a large manor style home? To understand the answer, first consider the land. At present, the lot is easily worth $4.5MM. Perhaps as much as $5MM. To build a home of this size, a cost of $500-800 per foot would be expected. After all, this home cost all of that back in the 1990s when it was first built. The time to construct this home exceeded two years, which it would still today. The paint here might not be to your perfect palate. The kitchen would today want marble. The carpeted areas would now like hardwood, maybe stone. There are things here you might wish to change, things I’m guessing you’d want to change. But the change is easy considering the house itself is built. The scale is perfect. Those upstairs bedroom suites? Each bedroom measured 19 x 19, with some larger. They’re perfect, they’re lakeside, and there are seven of them in the main house.
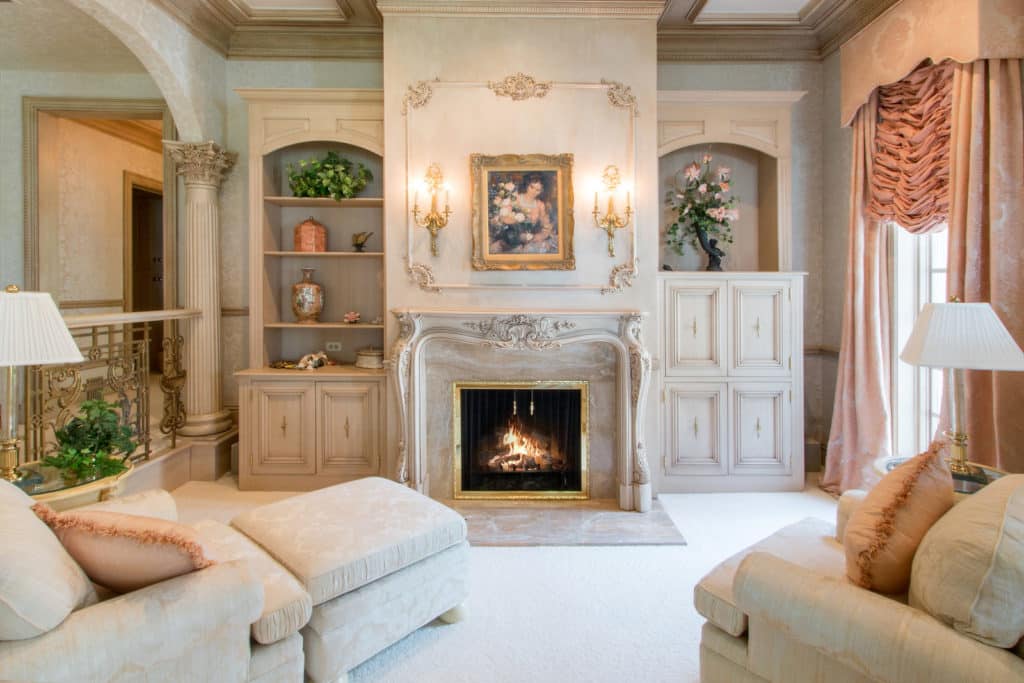
Unlike homes built in the 1980s and before, homes built in the 1990s generally follow a nice pattern of scale. At least this home does. The layout is, as I said earlier, symmetrical and well thought out. There is nothing wasted here. No rooms for superfluous specific uses. There is just a large house that has been well taken care of, ready now for you to use immediately and enjoy, or ready for a tidy winter surface update. The choice is yours. Spare yourself the uncertain prospects of building a new estate. Spare yourself the years of construction. Spare yourself the unknown cost overruns. Buy this home. Enjoy your weekends here, in immense style, on Lake Geneva’s luxury lane. Basswood. $8,995,000.

