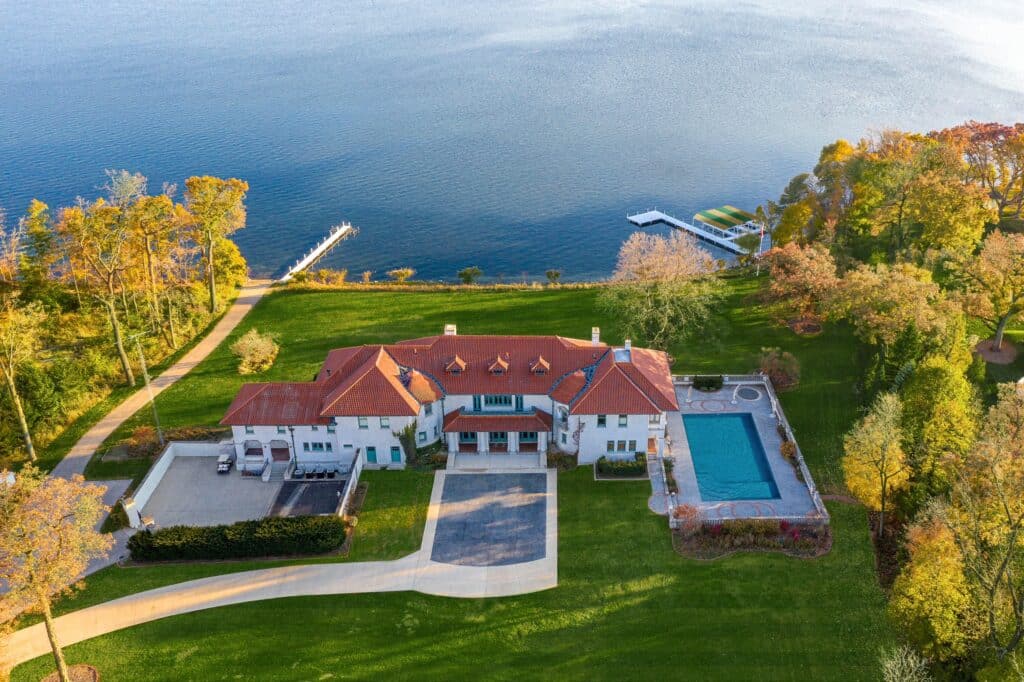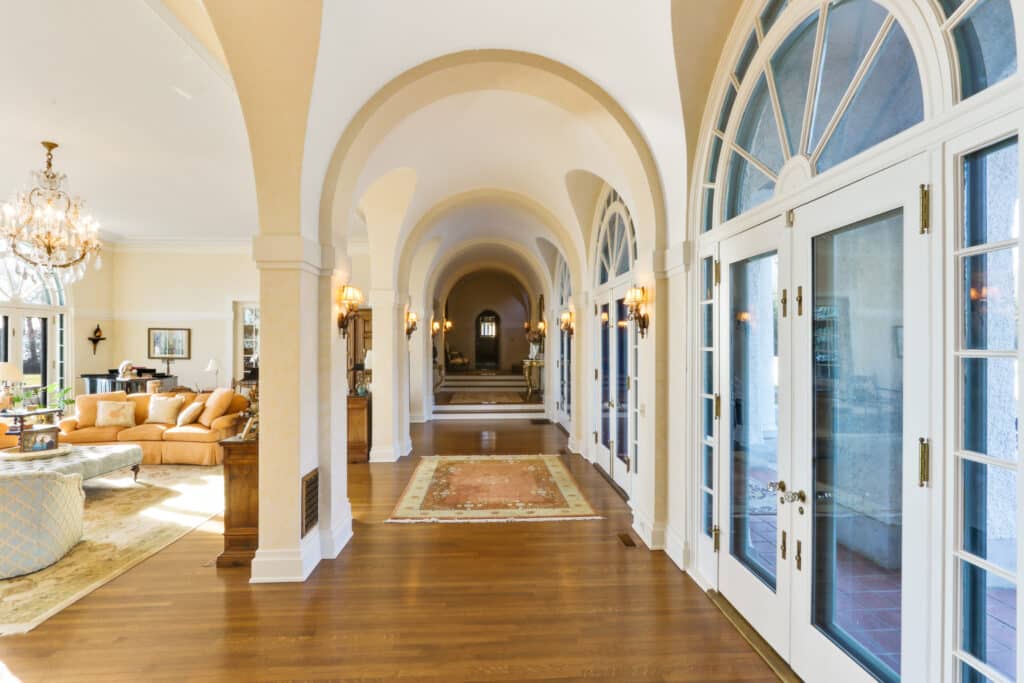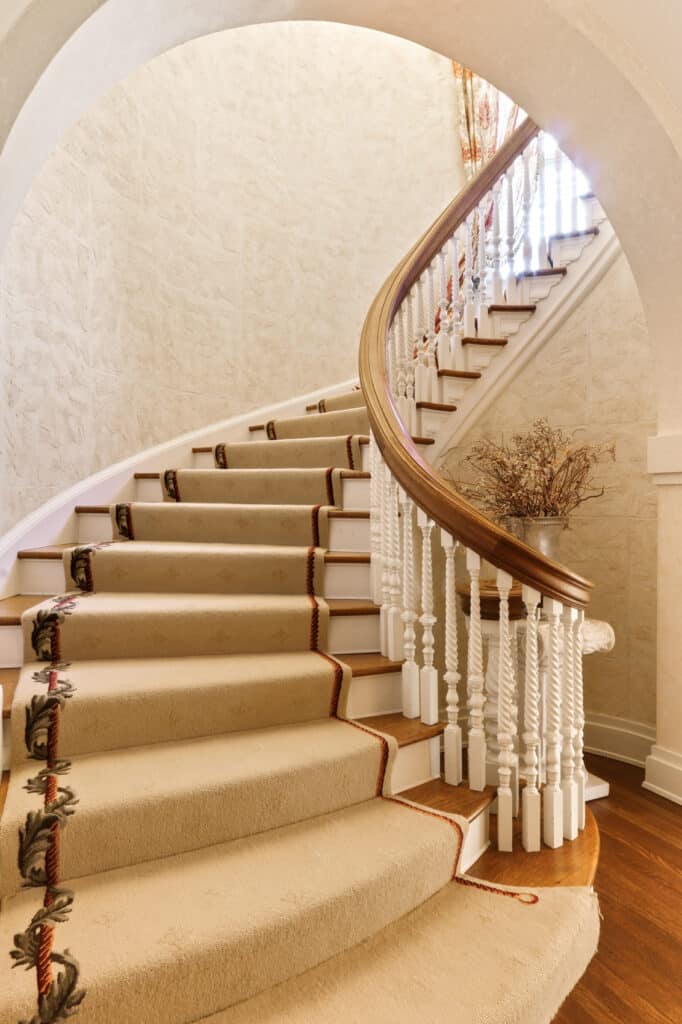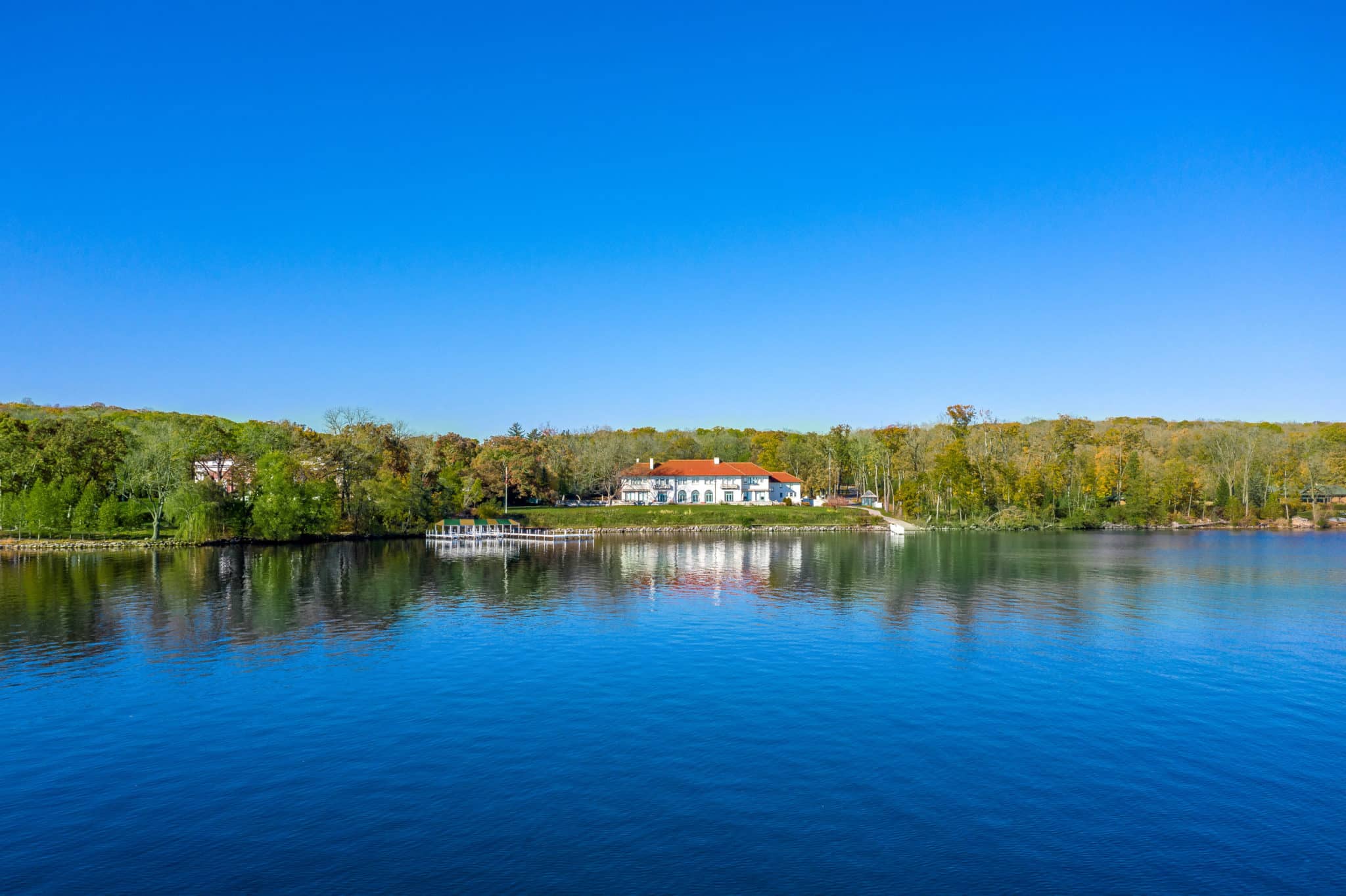There were five lakefront estates on Geneva Lake designed by famed architect Howard Van Doren Shaw. Astonishingly, all of these homes are still standing to this day, a testament to the refined, livable nature of these classic residences. These legacy homes are the homes we know and love. Alta Vista. House in the Woods. Aloha Lodge. Allegheny. And Villa Hortensia. The latter of which was designed by Shaw and built for Edwin Swift in 1906. The estate was named Villa Hortensia, in honor of Swift’s wife, Hortense. Shaw collaborated with legendary landscape architect Jens Jensen to ensure the grand home settled confidently and quietly into this massive wooded site. The finished home was Mediterranean in style, blessed with classical arts and crafts details, and boasting a spacious domed entry hall spanning nearly the width of the first floor. On the second floor, a similarly grand vaulted hall served to access the lakefront bedroom suites. A distinctive Spanish tile roof set against a stucco exterior marked a timeless and significant landmark on Snake Road.

This 12,000+ square foot estate home has been lovingly cared for by its current owner, and proudly still possesses many of its original features. The design is largely intact, with those grand lakefront terraces, original oak floors, and much of the original woodwork and detailing. Shaw paid special attention to capturing the bright and bold southern lake views, orienting each room to face the water.

The 20 plus acre site offers a staggering 502 feet of level lakefront, with two piers, a private launch, and rare privacy from the shore path. The thrill of winding down Snake Road to the understated yet impressive entry of Villa Hortensia is as memorable as any approach on this lake. There are no cottages to pass, no associations to avoid. There is only the expansive, rolling countryside to the north and the marquee legacy estates on the lakefront to both the east and west. Once on property, you’ll find a stream (controlled through a reservoir system engineered in the early 1900s and still in use today) that dances around and under the nearly one half mile of private, wooded driveway.
A lovely in-ground pool flanks the sunny west side of the home, while a family favorite clay tennis court occupies a private shaded stretch of the level rear lawn. That lawn, it should be noted, is one of the defining features of this estate. A small handful of elite properties on Geneva will afford this sort of acreage, but few, if any, can boast this quantity of level, usable landscape. An original stone wall graces the western boundary of this rear lawn, creating this ideal table that once hosted greenhouses for growing flowers and vegetables. Original outbuildings include a highly coveted three bedroom guest house and auxiliary garage with more finished space above. While the current owner has enjoyed this property for more than two decades, they have decided it is time to pass the stewardship of this legacy estate onto the next fortunate owner. There are, perhaps, a dozen legacy estates of this caliber on Geneva Lake. The last one to come to market at this level was this very home, nearly 25 years ago. This is a once in a lifetime opportunity to secure one of the most coveted pieces of property in the entire Midwest.

Confidential showings are available to qualified buyers upon request. Exclusively represented by David Curry of Geneva Lakefront Realty. $20,750,000


Lovely article, David!
I would love to have the wood from the floors and banisters. Beautiful. I hope they don’t just trash it.
Me, too!
Sadly, this beautiful, historic home was demolished.